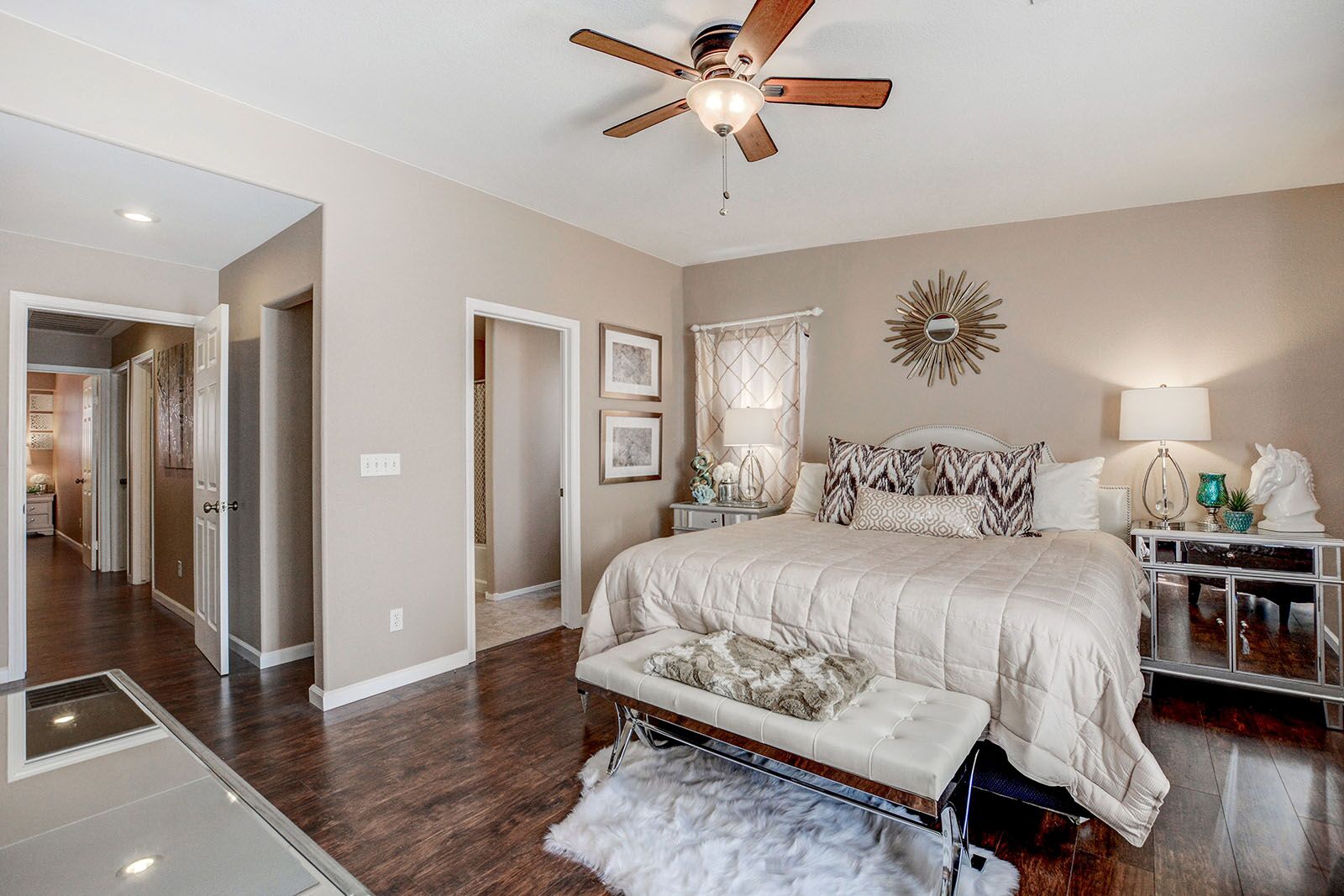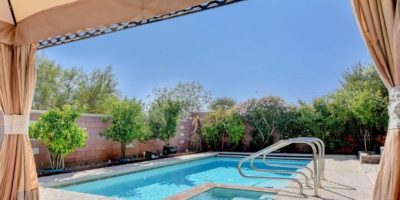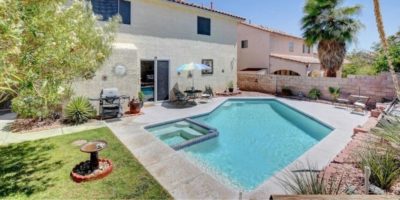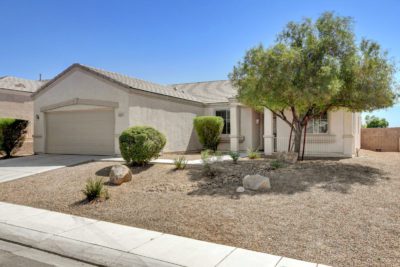Lori Ballen, the owner of this website, benefits from purchases made through her affiliate links.
4123 HALFMOON BAY Drive Las Vegas, NV 89115 | $185,000 exclusively listed by Krista Porter with Lori Ballen Team at Keller Williams Realty Summerlin. 702.604.7739

$185,000
Listing ID: 1990090
Status: Active
Bedrooms: 3 Bed
Total Baths: 3 Bath
Full Baths: 2 Bath
Partial Baths: 1 Bath
SqFt: 1,435 Sq Ft
Acres: 0.050 Acres
Year Built: 2004
4123 HALFMOON BAY Drive Las Vegas, NV 89115 is an Immaculate 3 bed/3 bath home nestled in a gated community with a pool for under $200k! Recently remodeled! Beautiful new laminate floors, freshly painted, dual sinks in the master bath with a large soaking tub!
This home will not disappoint! Perfect for an investor or a first time home buyer! Don’t miss out, this home will not last! Most of the furniture & decor is negotiable outside of escrow! Welcome home to this beautiful retreat!
Ballen Vegas, Keller Williams. Call 702.604.7739 for Details
Current Price: 185000
Area: 202 – East Las Vegas
Address: 4123 HALFMOON BAY Drive
City: Las Vegas
Property Type: Residential
Days on Market: 3
Ratio Current Price By SqFt: 128.92
Neighborhood: None
Neighborhood Name – Subdivision: COTTONWOOD NORTH
County: Clark County
General Property Information
Approximate Total Living Area: 1435
Bedrooms: 3
Year Built: 2004
Garage: 2
Private Pool: no
SqFt: 1,435
Lot SqFt: 2178
Gated:
Spa: no
Listing Description
Room Count: 6
Bedrooms Total Possible Number: 3
Bedroom Downstairs: no
Master Bedroom Downstairs: no
Total Baths: 3
Full Baths: 2
Half Baths: 1
Partial Baths: 1
Bath Downstairs: yes
Bath Downstairs Description: 1/2 Bath Downstairs
Dishwasher: yes
Dryer Included: yes
Washer Included: yes
Washer/Dryer Location: 1st Floor, Garage
Dryer Utilities: Electric
Interior: Alarm System-Owned, Blinds, Ceiling Fan(s), Drapes, Pot Shelves, Window Coverings Partial
Water Heater Description: Strapped
Cooling Description: Central
Disposal: yes
Refrigerator: yes
Green Building Certification: no
Flooring Description: Manmade wood or Laminate, Tile
Energy Description: None
Cooling Fuel: Electric
Heating Fuel: Gas
Exterior
Built Description: RESALE
Lot Description: Under 1/4 Acre
Acres: 0.050
Building Description: 2 Stories
House Faces: West
Fence Type: Block
Exterior Description: Back Yard Access
Converted Garage: no
Parking Description: Guest Parking
Fence: Backyard Full Fenced
Solar Electric: None
Sewer: Public
Zoning: Single Family
Garage Description: Attached, Auto Door Opener(s), Entryto House
Landscape Description: Desert Landscaping
Roof Description: Tile
Construction Description: Block & Stucco
House Views: None
Clark County School District Schools
Year Round School: no
Jr High School: Sedway Marvin M
High School: Mojave
Horse Property Features
Horse Property Features: None
Financials
Annual Property Taxes: 609
Earnest Deposit: 3000
SID/LID: no
Subject to FIRPTA: no
Financing Considered: Cash, Conventional, FHA, VA
Short Sale: no
Reposession/REO: no
Assessment: no
Court Approval: no
Foreclosure Commenced: no
Home Owners Association (HOA)
Association Fee 1: 110
Association Name: Performance CAM
Association Fee: yes
55+ Community: no
Association Fee 1 Monthly/Quarterly: Monthly
Association Fee Includes: Ground Maintenance, Management
Association Features Available: CC&RS, COMMUNITY Pool, Gated
Miscellaneous Description: None





