Lori Ballen, the owner of this website, benefits from purchases made through her affiliate links.
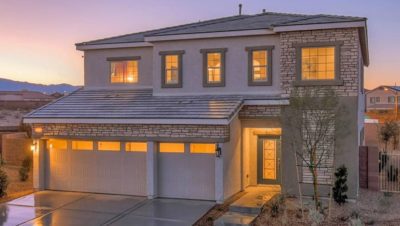 3332 W Frias Ave. Las Vegas, Nevada 89141
3332 W Frias Ave. Las Vegas, Nevada 89141
Just minutes from the I-15 freeway, you’ll find DR Horton’s popular 2 story home collection. Artesian Cove features a multitude of floor plans with 3, 4 and 5 bedroom houses ranging in size from 2,580 – 3,180 square feet.
The diverse floorplan layouts offer bedrooms downstairs as well as dual master suites!
Floorplans
The 2580 Plan
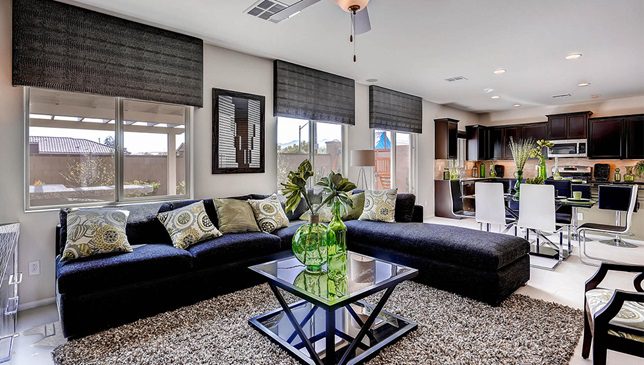
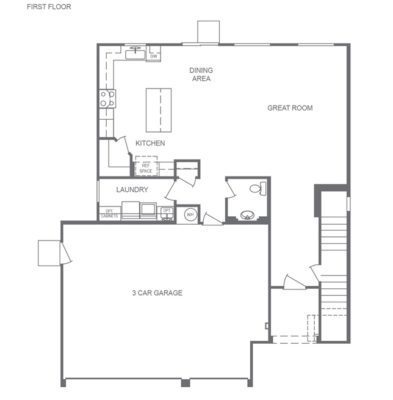
- Two Story
- 3 Bedroom, 2.5 Bath
- Loft
- Laundry Room
- 3 Car Garage
- 2,580 square feet
This open concept floor plan also features a kitchen with an island that opens into a great room and a dining area.
The master bedroom includes two walk-in closets, an ensuite with dual vanities and a separate tub and shower.
Floor Plans
The 2780 Plan
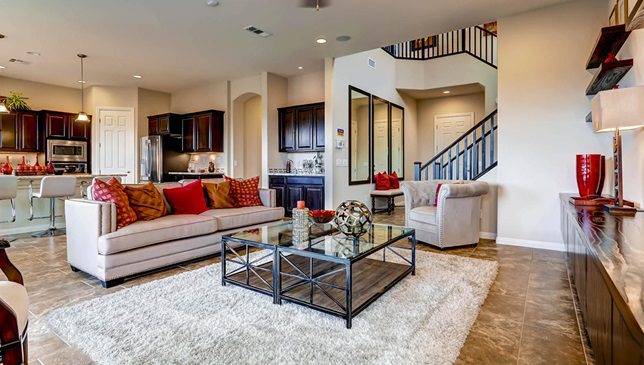
- Two Story
- 4 Bedroom, 3 Bath
- Laundry Room
- 3 Car Garage
- 2,780 square feet
The 2780 plan features a large kitchen with an island that opens into a great room and dining area.
This plan also includes a bedroom and full bath downstairs, as well as an upstairs master bedroom with a walk-in closet and an ensuite with dual vanities and a separate tub and shower.

The 2980 Plan
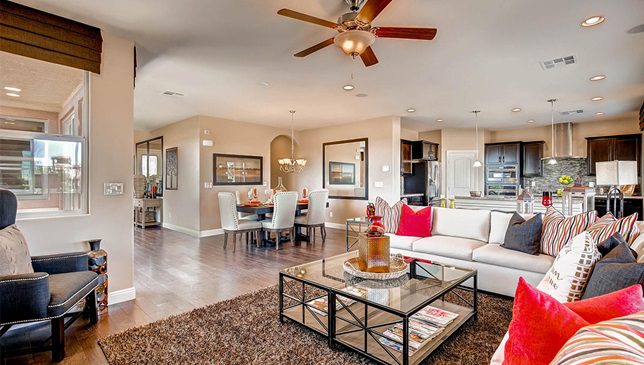
- Two Story
- 5 Bedroom, 3 Bath
- Laundry Room
- Loft
- 3 Car Garage
- 2,980 square feet
This open concept floor plan includes a kitchen with an island that shares a great room and dining area. This plan features a bedroom with a full bath and laundry room on the main level.
The upstairs master bedroom includes a walk-in closet and an ensuite with dual vanities and a separate tub and shower.
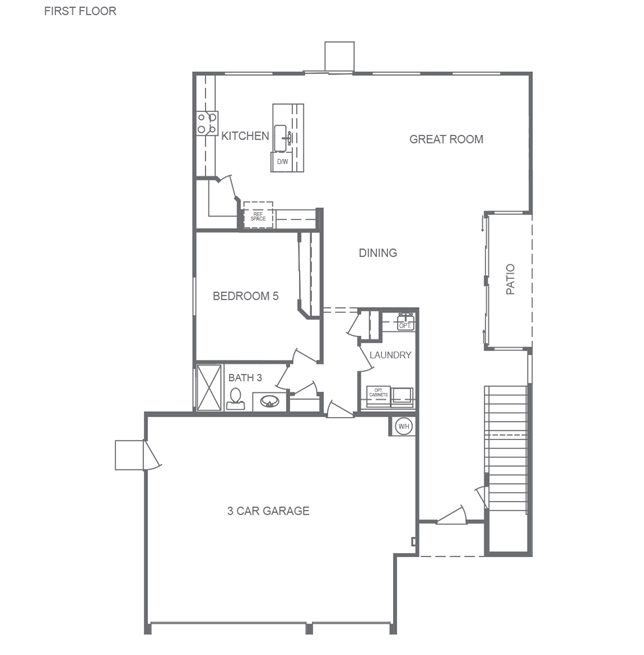

The 3180 Plan



- Two Story
- 4 Bedroom, 3 Bath
- Laundry Room
- Loft
- 3 Car Garage
- 3,180 square feet
The 3180 features a spacious kitchen with an island that opens into a great room and dining area. It also includes both an upstairs and downstairs master and a loft.
Each master features dual vanities with a separate tub and shower, as well as a walk-in closet. The laundry room is located on the second level.
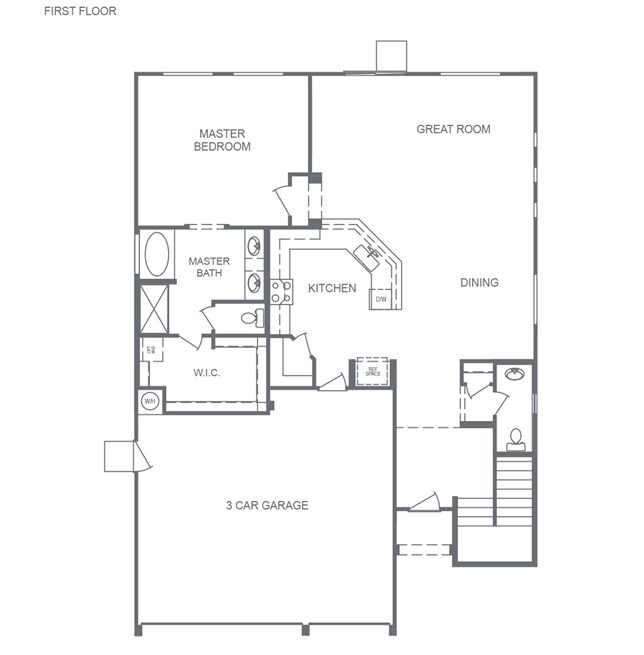

Shop New Construction in Southern Highlands

