Lori Ballen, the owner of this website, benefits from purchases made through her affiliate links.
For over 40 years, DR Horton has continued to build homes of uncompromising quality, efficiency, value, and style, all for an affordable price. A long legacy of quality stands behind every DR Horton home. This is perhaps why DR Horton is the largest homebuilder in the US, which continues to make the dream of homeownership both affordable and accessible for many.
Artesian Cove
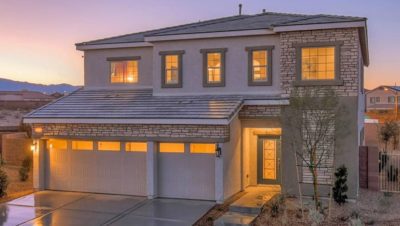 3332 W Frias Ave. Las Vegas, Nevada 89141
3332 W Frias Ave. Las Vegas, Nevada 89141
Just minutes from the I-15 freeway, you’ll find DR Horton’s popular 2 story home collection. Artesian Cove features a multitude of floor plans with 3, 4 and 5 bedroom houses ranging in size from 2,580 – 3,180 square feet.
The diverse floorplan layouts offer bedrooms downstairs as well as dual master suites!
Bristlecone Ranch
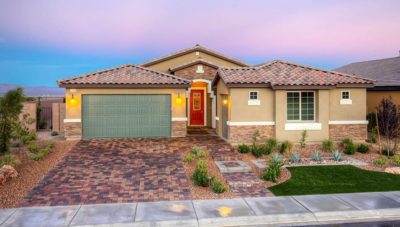
Bristlecone Ranch is a single-story only, gated community in Northwest Las Vegas.
Built by DR Horton, Bristlecone Ranch has built three different single story models ranging in size from 2,430 – 2,630 square feet, each with a 3 car garage.
These pool size lots are as big as 15,000 square feet which is very large for the Las Vegas Valley home lot sizes!
Indigo Ranch
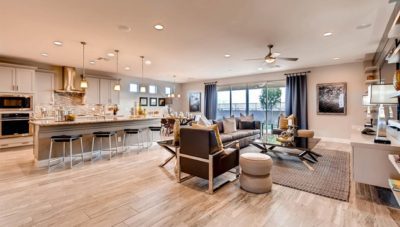 Indigo Ranch is another all single story DR Horton Community in Northwest Las Vegas. This community is popular for those who prefer no Home Owners Association.
Indigo Ranch is another all single story DR Horton Community in Northwest Las Vegas. This community is popular for those who prefer no Home Owners Association.
There are a total of 55 properties ranging from 3 to 4 bedrooms with a 3 car garage.
Houses in this neighborhood were built with 16 S.E.E.R heating and cooling systems, Low E Windows, Radiant Barriers, and included paver driveways and stainless steel appliances as standards.
Monarch Manor
5689 Mystical Knight Ct. Las Vegas, Nevada 89149
The 2430 Plan/ Starting from $417,990
Single Story
4 Bedroom, 3 Bath
Laundry Room
3 Car Garage
2,430 square feet
This floor plan features a kitchen with an island that opens into both a great room and a dining area. The master bedroom has a walk-in closet and a master bath with two vanities, a separate tub, and shower. You also have the option of adding a partial or full covered patio.
The 2530 Plan/ Starting from $427,990
Single Story
3 Bedroom, 2.5 Bath
Laundry Room
3 Car Garage
2,530 square feet
This floor plan boasts a large kitchen with an island open to the great room and the dining area. The floor plan also includes a master bedroom with two walk-in closets and a master bath with two vanities. The large tub and shower are separate.
The 2630 Plan/ Starting from $432,990
Single3 Bedroom, Story
3 Bedroom, 3 Bath
Laundry Room
3 Car Garage
2,630 square feet
This floor plan features a large kitchen and island that open to a great room and dining area. The spacious master features a large walk-in closet and master bath with 2 sinks and a separate tub and shower.
Solandra
8308 Sonora Del Sol St. Las Vegas, Nevada 89113
The 2430 Plan/ Starting from $454,990
Single Story
4 Bedroom, 3 Bath
Laundry Room
3 Car Garage
2,430 square feet
This open floor plan features a kitchen with an island that’s open to a great room and dining area. The master includes a large walk-in closet and a spacious master bath with two sinks, a tub, and shower. You also have the option of either a full or covered patio.
The 2530 Plan/ Starting from $459,990
Single Story
3 Bedroom, 2.5 Bath
Laundry Room
3 Car Garage
2,530 square feet
This floor plan features a spacious kitchen with an island and an open great room and dining area. The master includes two walk-in closets and an ensuite with two sinks and a separate tub and shower.
The 2630 Plan/ Starting from $469,990
Single Story
4 Bedroom, 3 Bath
Laundry Room
3 Car Garage
2,630 square feet
The 2630 floor plan features a large kitchen, open to a great room and dining area. The master includes a large walk-in closet and a master bath with two vanities and a tub and shower.
Summit Ridge Manor
10410 Irish Cliffs Ct Las Vegas, Nevada 89149
The 2430 Plan/ Starting from $448,990
Single Story
4 Bedroom, 3 Bath
Laundry Room
3 Car Garage
2,430 square feet
The 2430 plan features a large kitchen that opens into a great room and dining area. The master includes a walk-in closet and a bathroom with dual vanities and a separate tub and shower. There is also a platinum or gold patio option.
The 2530 Plan/ Starting from $458,990
Single Story
3 Bed, 2.5 Bath
Laundry Room
3 car Garage
2,530 square feet
This floor plan features a kitchen with an island that opens into a great room and dining area. The master bedroom includes two walk-in closets and an ensuite with double vanities and a separate tub and shower. There’s also a patio option for either a platinum or gold part.
The 2630 Plan/ Starting from $468,990
Single Story
4 Bedroom, 3 Bath
Laundry Room
3 Car Garage
2,630 square feet
This floor plan features a large kitchen with an island that opens into a great room and dining area. The master bedroom features a large walk-in closet and a bathroom with two sinks and a tub and shower. There is also an option for a gold or platinum patio option.
Sunset Cove
8626 Bryans Cove Ave, Las Vegas, Nevada 89148
The 1431 Plan/ Starting from $337,990
Single Story
3 Bedroom, 2 Bath
Laundry
2 Car Garage
1,431 square feet
This floor plan features a large kitchen that opens into a great room with a dining area. The master includes a large walk-in closet with an ensuite that includes dual vanities and a shower. This floor plan also includes a covered patio option.
The 2031 Plan/ Starting from $374,990
Single Story
3 Bedroom, 2 Bath
Laundry Room
Nook
2 Car Garage
2,031 square feet
The 2031 floor plan features a large kitchen with an island that opens into a great room with a dining area. The master features a walk-in closet and an ensuite separate tub and shower and dual vanities. This floor plan also includes a nook across from the laundry room and an option for a covered patio.
The 2780 Plan/ Starting from $394,990
Two Story
4 Bedroom, 3 Bath
Laundry Room
Nook
Retreat
3 Car Garage
2,780 square feet
The 2780 floor plan features a large kitchen with an island that opens into a great room, dining area, and nook. The master features a retreat, a large walk-in closet. The master bath features dual vanities and a separate tub and shower. This floor plan also comes with an option for a covered porch.
The 2980 Plan/ Starting from $410,990
Two Story
5 Bedroom, 3 Bath
Laundry Room
Loft
2,980 square feet
The 2980 floor plan includes a large kitchen with an island. The kitchen opens to a great room and dining area. This floor plan includes a downstairs bedroom with a full bath and a loft. The upstairs master includes a large walk-in closet and an ensuite with two sinks, a tub, and shower.
The 3180 Plan/ Starting from $414,990
Two Story
4 Bedroom, 3.5 Bath
Laundry Room
Loft
3 Car garage
3,180 square feet
This floor plan includes a large kitchen with an island that opens to a great room and dining area as well as a loft. The floor plan includes an upstairs and downstairs master. Each master includes a walk-in closet and a bathroom with dual vanities, and a separate tub, and shower.
Sunset Manor
8618 Bryans Cove Ave, Las Vegas, Nevada 89148
Sunset Manor is a fabulous gated community of all single story homes for sale in the Southwest area of Las Vegas! You’ll find 3 single story plans, ranging in sizes from 2,430 – 2,630 square feet.
All properties include a triple car garage with spacious pool size lots. Houses were built with the best energy efficiency features.
Floorplans
The 2430 Plan
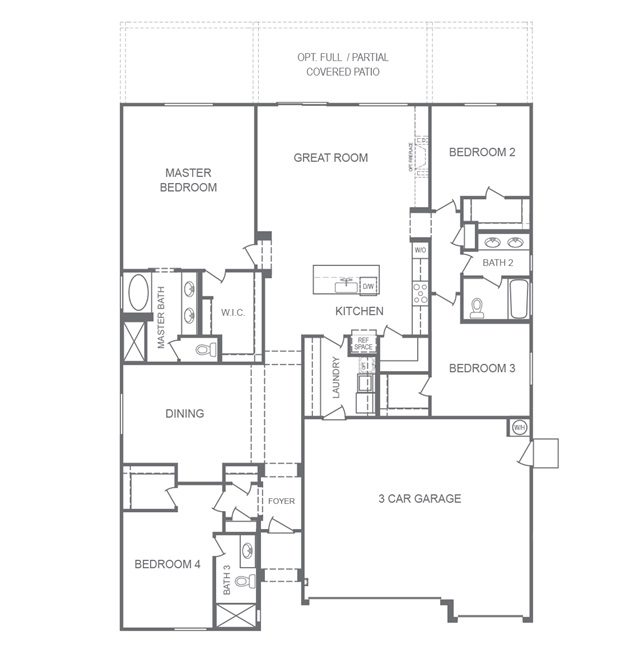
- Single Story
- 4 Bedroom, 3 Bath
- Laundry Room
- 3 Car Garage
- 2,430 square feet
The 2430 plan features a large kitchen with an island that opens to the great room and dining area.
The master includes a walk-in closet and a master bath with two vanities and a separate tub and shower.
There is also the option for a full or covered patio.
The 2530 Plan
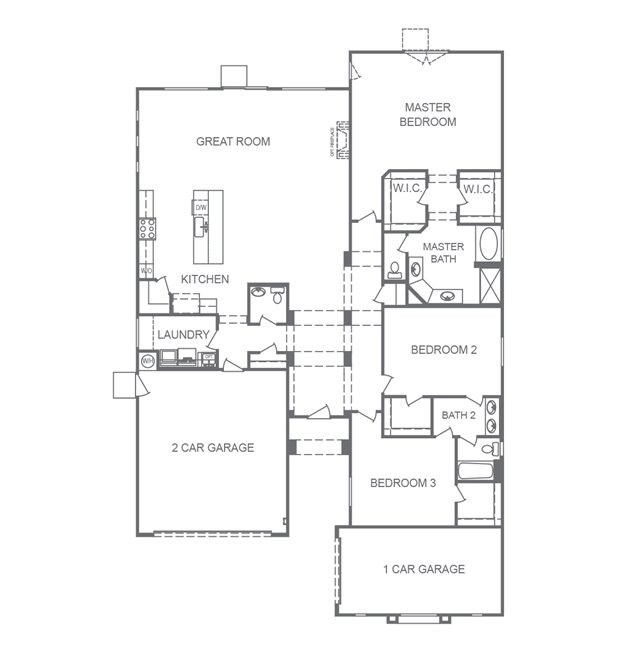
- Single Story
- 3 Bedroom, 2.5 Bath
- Laundry Room
- 3 Car Garage
- 2,530 square feet
This floor plan features a large kitchen with an island that opens to a great room and dining area.
There is also an option for a fireplace.
The master bedroom includes two large walk-in closets. The master bath features two vanities, a tub, and a shower.
The 2630 Plan
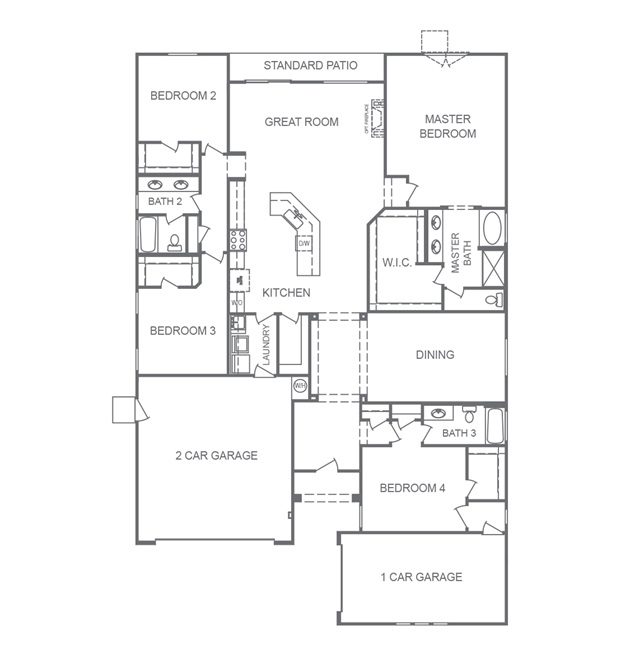
- Single Story
- 4 Bedroom, 3 Bath
- Laundry Room
- 3 Car Garage
- 2,630 square feet
This floor plan features a large kitchen and island that opens into a great room with a fireplace option. The master includes a large walk-in closet and a master bath with dual vanities and a separate tub and shower.

